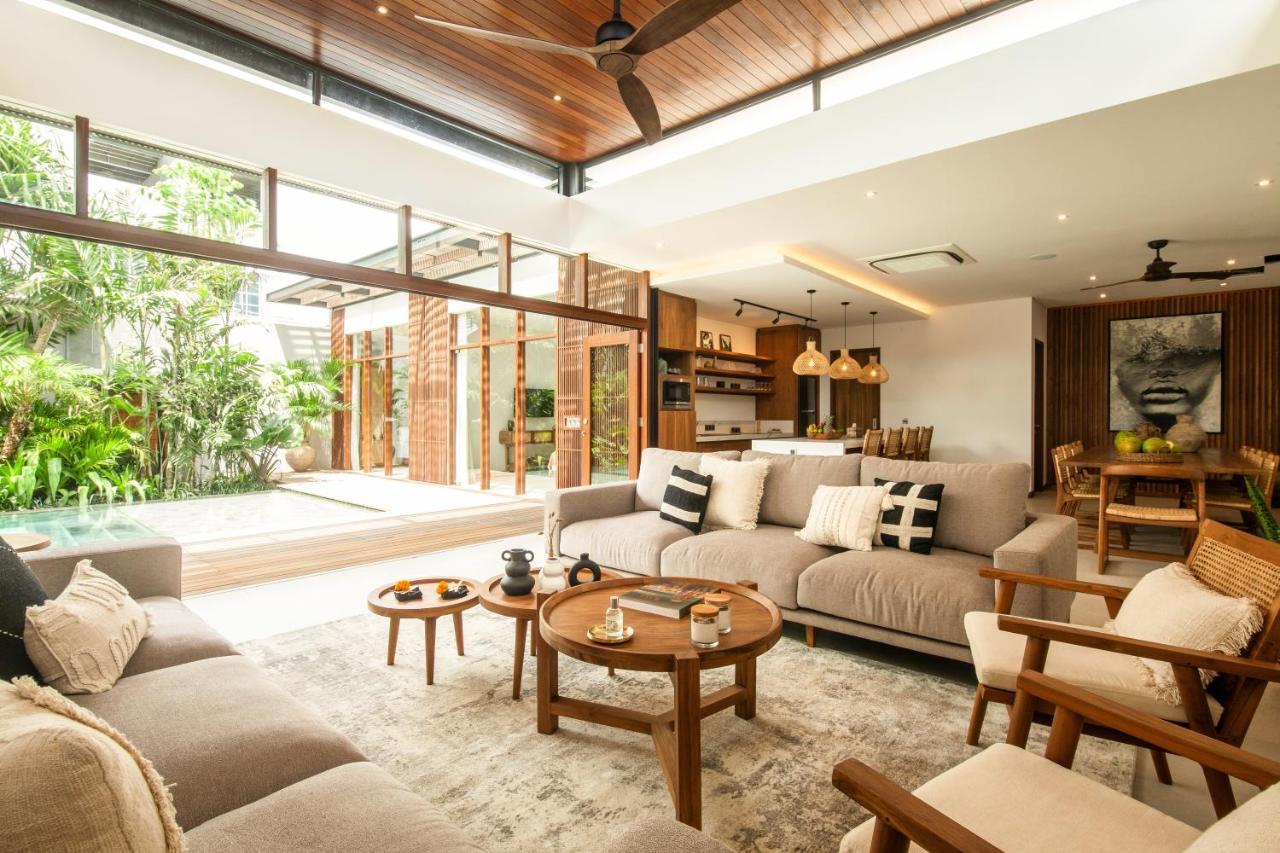Imagine waking up to the gentle Bali breeze, sunlight filling your living space, and lush greenery right outside your door. That’s the beauty of an open-plan Bali villa.
This design is everywhere in Bali—loved for its natural charm, comfort, and seamless connection to the outdoors. Guests adore it too, making it a great choice for owners looking for higher ROI.
In this guide, we’ll explore what makes open-plan villas special, their benefits, and how you can plan one perfectly. Let’s dive in!
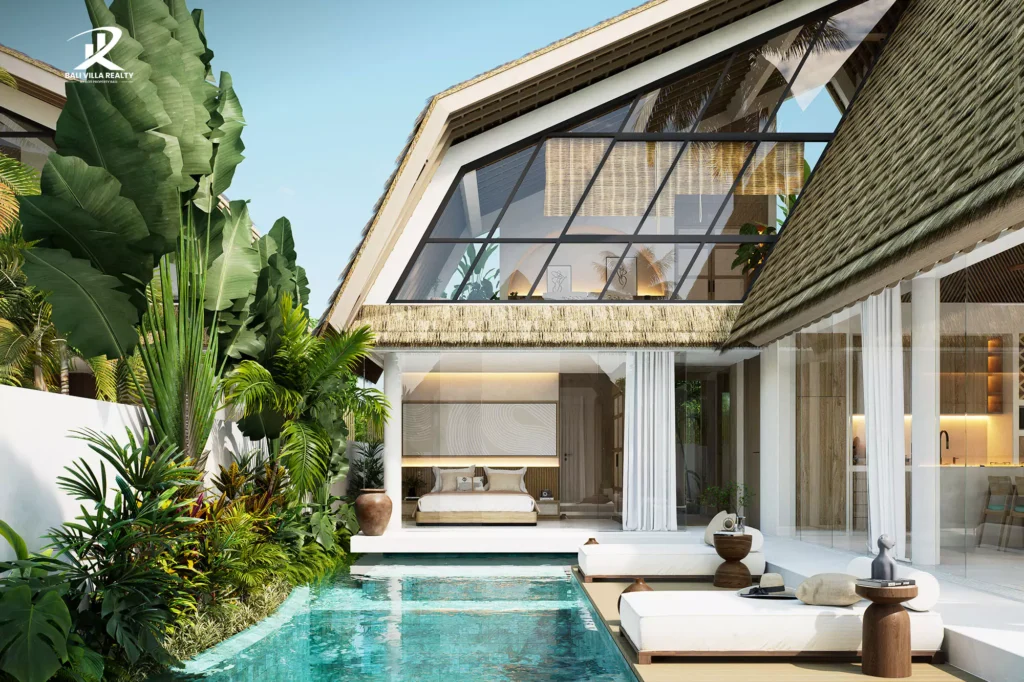
Build Your Dream Villa in Bali Customized for You
With over 20 years of experience helping expats create their homes in Bali, here’s what we do best:
- Design a villa that matches your style, personality, and vision
- Guide you through the entire building process, from start to finish
- Manage your villa long-term to maximize quality and returns
Key Takeaways
- Open-plan villas blend indoor and outdoor living, using natural materials and bright, airy spaces that connect you with Bali’s tropical surroundings.
- This design offers comfort, flexibility, and energy efficiency, making homes feel larger and perfect for entertaining or relaxing.
- Open-plan layouts attract strong rental demand in Bali’s top areas like Canggu, Uluwatu, and Ubud—offering great ROI when built with quality materials and good management.
Want a Bali villa that stands out? Discover Ilot Property Bali’s luxury designs here
What Is Open-Plan Bali Villa Design?
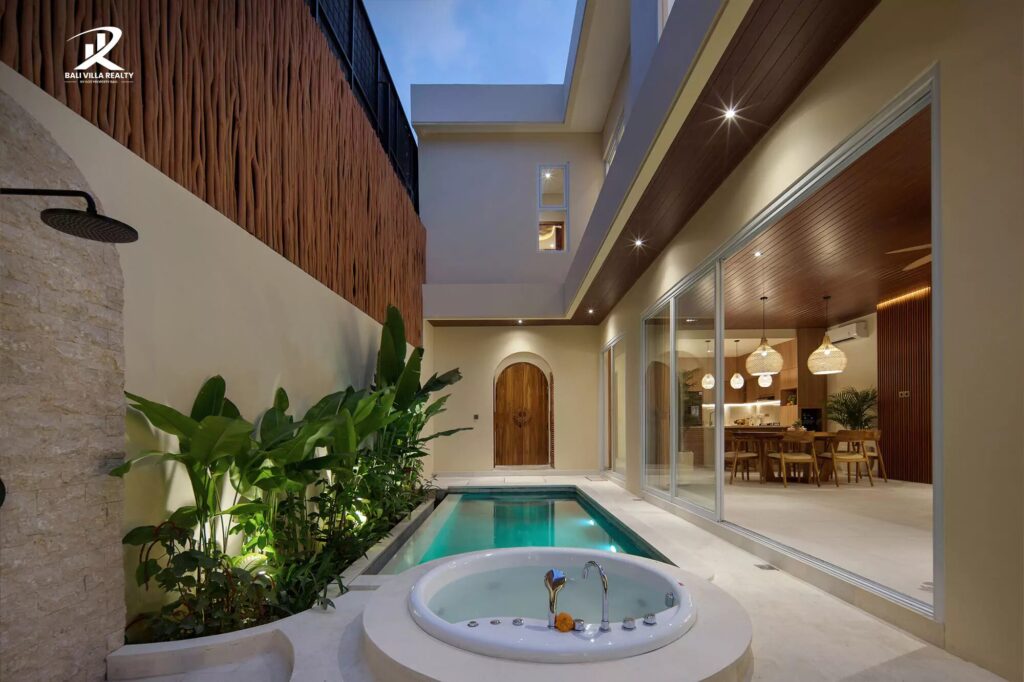
Open-plan is a home design in which the basic concept is enclosing the private areas. Instead of having walls between the living room, dining room, and kitchen, it combines them into one big, connected area. This style is all about space and flow.
In Bali, this idea goes even further. The design blends indoor and outdoor living—think large glass doors that slide open to a pool deck, or a sunken living room that looks straight out to a tropical garden. It’s the perfect mix of comfort and nature.
Read More: Bamboo Architecture Bali Guide: Build Your Dream Eco Villa
Key Elements of Open-Plan Bali Villa Design
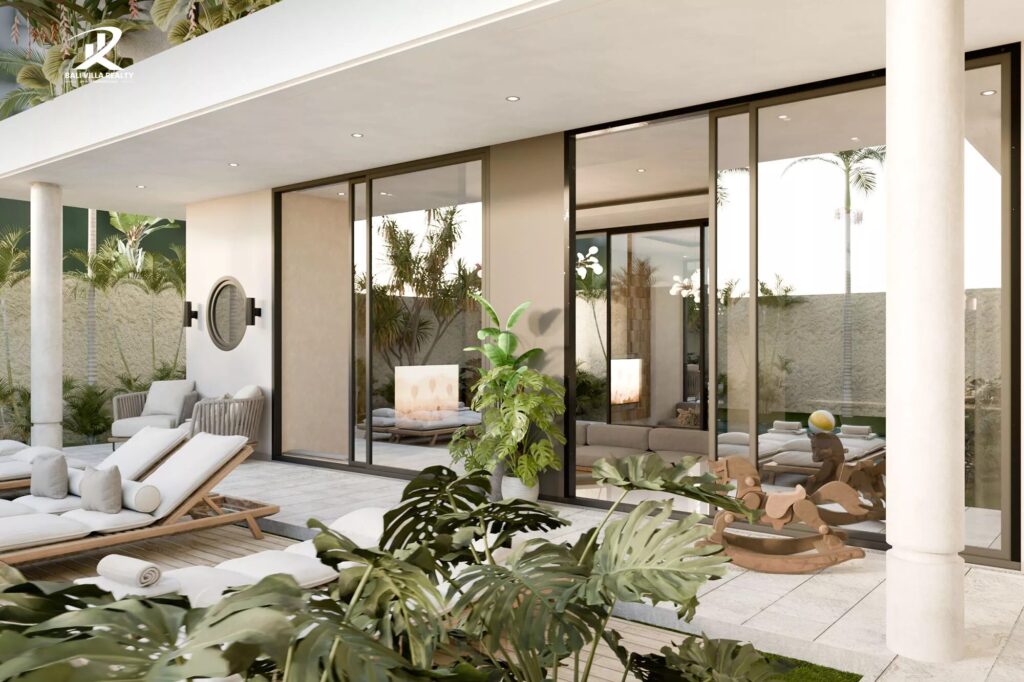
Here are the features that make this design so special:
Natural Materials
Open-plan Bali villas often use natural, locally sourced materials such as teak wood, bamboo, natural stone, and woven rattan. Some even have thatched alang-alang roofs for a uniquely Balinese touch.
These materials not only look beautiful but also stay cool and last long in Bali’s warm climate.
Read More: Designing Your Villa to Fit Bali’s Tropical Climate in 7 Steps
Indoor–Outdoor Living
The heart of this design is a smooth transition between inside and outside. Large sliding doors, open courtyards, and tropical gardens create an easy flow from your living space to your pool or patio.
Many villas even use an L-shaped layout to maximize pool views and privacy.
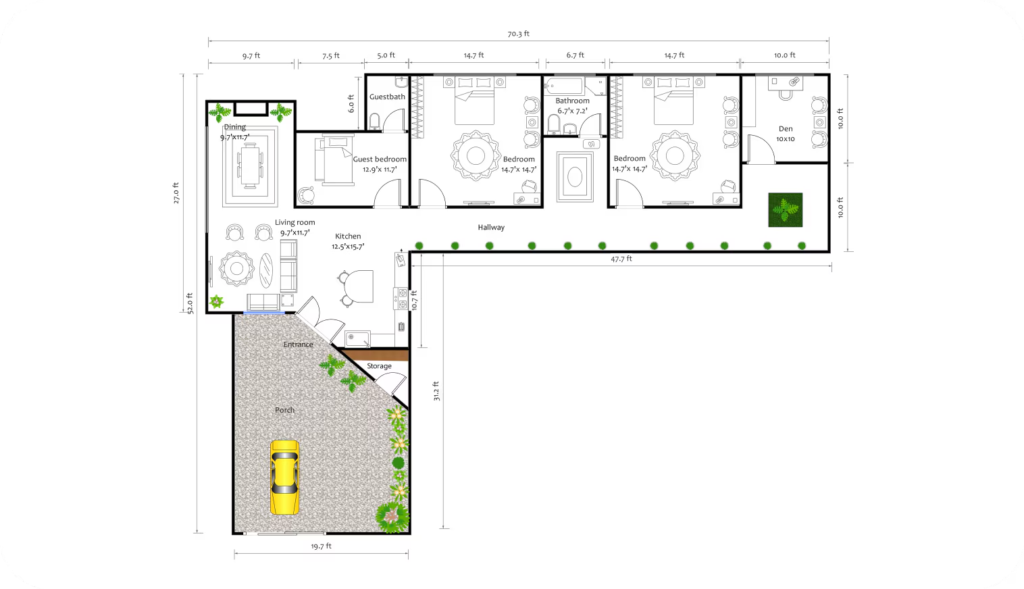
Natural Light & Airflow
Bali’s warm weather makes good air circulation a must. Open layouts, big windows, and cross-ventilation keep air moving and reduce the need for air conditioning—all while filling your home with natural light.
Balinese Touches
From carved wooden details to handcrafted textiles and ceramics, these villas often highlight local artistry. It’s a wonderful way to bring the island’s culture into your everyday space.
Sustainable Features
Open-plan villas often include eco-friendly touches like solar panels, rainwater collection, and energy-efficient lighting—making them as sustainable as they are stylish.
Read More: How Eco-Friendly Villas Add More Value to Your Bali Investment
Benefits of an Open-Plan Design
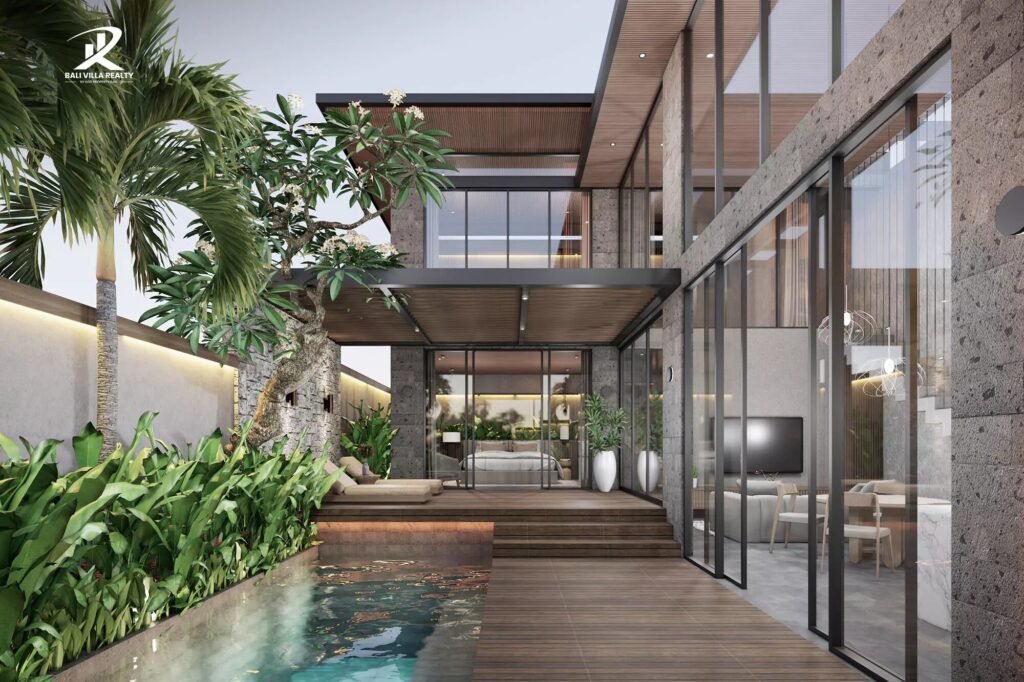
An open-plan layout isn’t just about looks. It also makes daily living more enjoyable:
- Makes Your Home Feel Bigger: Removing walls creates a sense of openness, even in smaller villas.
- Encourages Togetherness: You can cook, dine, and chat with friends all in one shared space.
- Connects You with Nature: The open-air design lets you experience Bali’s tropical surroundings up close.
- Saves Energy: With natural light and airflow, you rely less on air conditioning and artificial lighting.
- Adapts to Your Lifestyle: The flexible layout lets you easily rearrange spaces as your needs change—from family time to hosting guests.
- Perfect for Entertaining: The open flow keeps everyone connected, making it easy to mingle and enjoy special moments together.
Maximizing ROI with Open-Plan Villas
Open-plan villas in Bali aren’t just beautiful—they’re also smart investments. Many buyers choose this design not only for personal living but because it performs well as a rental property.
When built in prime areas like Canggu, Uluwatu, or Ubud, these villas attract both short-term holiday guests and long-term tenants. The open layout gives flexibility and broad appeal, helping you reach a wider market.
To get the best ROI, focus on quality construction and premium finishes—these add long-term value and reduce maintenance costs. Pair that with professional property management, and you’ll enjoy steady income and happy guests.
Partnering with a trusted Bali villa builder ensures your villa meets high standards, giving you both strong financial returns and a stunning home to enjoy.
Important Things to Consider
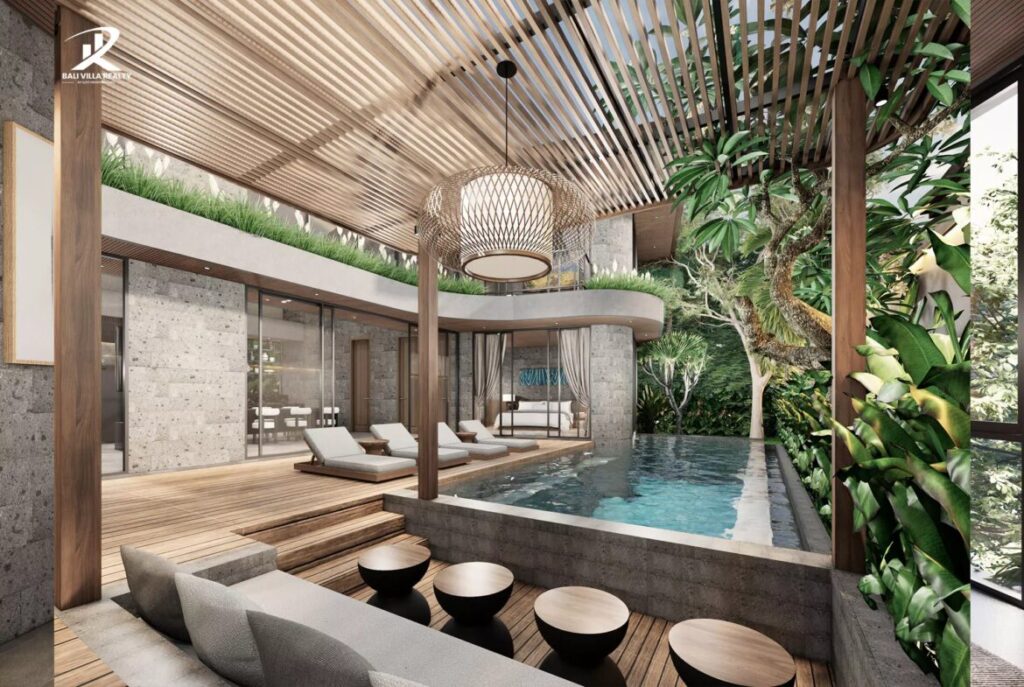
With fewer walls, it’s important to plan your layout well.
One common mistake is not defining the zones within the space. Even though it’s an open layout, each area still needs a clear purpose.
You can create visual boundaries by using rugs, lighting, or furniture placement to separate living, dining, and relaxation zones.
These challenges are easy to manage with proper planning. And for that case, many homeowners choose to work with experienced local architects or builders —like Ilot Property Bali—to ensure everything runs smoothly.
Partnering with a Bali-based expert helps you avoid costly mistakes and design an open-plan villa that truly works for the island’s lifestyle and climate.

Build Your Dream Villa in Bali Customized for You
With over 20 years of experience helping expats create their homes in Bali, here’s what we do best:
- Design a villa that matches your style, personality, and vision
- Guide you through the entire building process, from start to finish
- Manage your villa long-term to maximize quality and returns
FAQ
1. What are the disadvantages of open-plan layout?
Open-plan layouts can be noisier since there are fewer walls to block sound. You may also have less privacy, and cooling or air conditioning can cost more because of the larger, connected space.
However, with good design and zoning, these issues can be minimized.
2. How much does an open-plan cost?
The cost of building a villa in Bali always depends on the size, materials, and design complexity. On average, building an open-plan layout can range from USD 500 to 1,000 per sqm in Bali.
3. Is it cheaper to build an open floor plan house?
Not always. While open plans may use fewer walls and partitions, they often require stronger beams and more structural support to hold the roof.
That means the structure itself can cost a bit more, but the open layout gives better space flow, natural light, and a modern look—making it worth the investment for many homeowners.
Conclusion: Bring Your Open-Plan Villa Vision to Life
An open-plan villa isn’t just a design trend—it’s a lifestyle. It captures everything that makes Bali special: natural light, tropical air, and a seamless flow between indoor comfort and outdoor beauty.
Whether you’re building for personal living or investment, a well-planned open villa offers long-term value, flexibility, and strong ROI. With the right builder, you can bring that vision to life—beautifully and stress-free.
At Ilot Property Bali, our architects and construction team specialize in creating open-plan villas that blend elegance, function, and durability.
Want to know how we can help? Book your free consultation today for a no-obligation discussion and get your personalized Bali villa plan.

